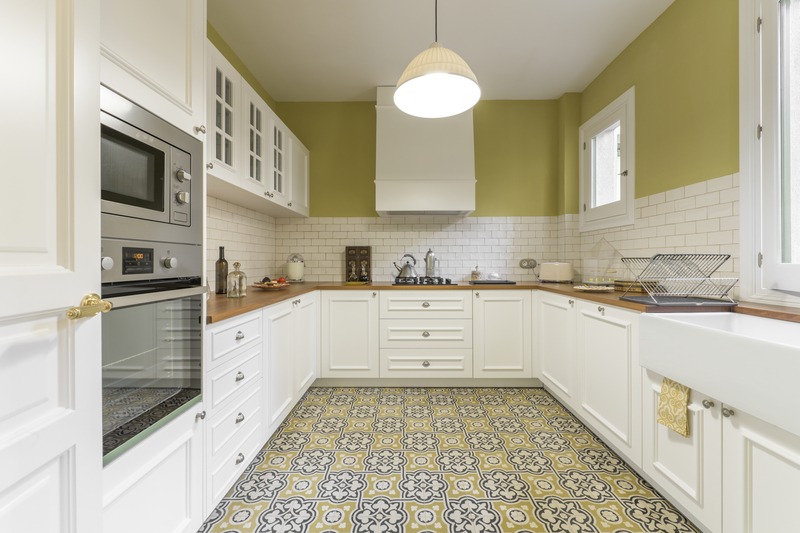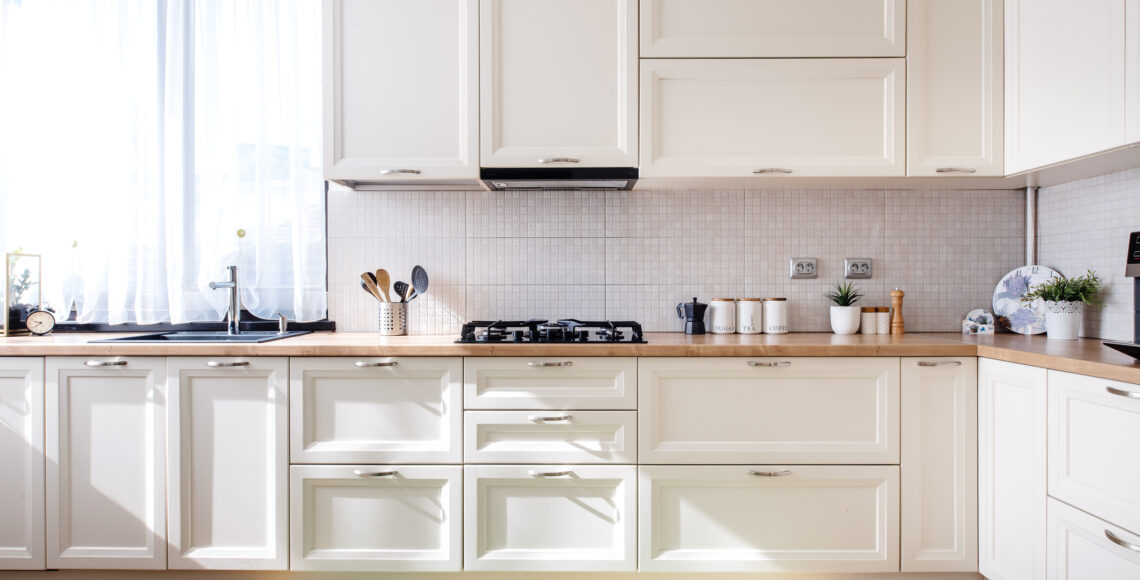
What is the Best Kitchen Layout?
The kitchen is the heart of a home, and the layout of the room plays a crucial role in its functionality and efficiency. A well-designed kitchen layout can enhance cooking experiences, facilitate movement through the room, create a positive atmosphere, and optimise fluidity throughout your home. That being said, choosing the right layout isn’t as easy as it seems.
In this article, we’re going to explore some of the most popular kitchen layouts in more detail, helping you determine the best layout for your home and allowing you to make a more informed decision.
What to Consider for Your Kitchen Layout
When choosing the best kitchen layout, there are several key considerations to keep in mind. One of the most important concepts to consider is the working triangle, which comprises the three main work areas in the kitchen: the refrigerator, the sink and the cooking area. The ideal kitchen layout minimises the distance between these areas, allowing for seamless movement during meal prep.
Other factors to consider include the available space, the number of people who will be using the kitchen simultaneously, and your personal preferences and cooking style.
Galley Kitchen Layout
Galley kitchens have a classic layout that consists of two parallel countertops with a walkway in between. This layout is particularly ideal for smaller spaces as it maximises the use of available wall space.
The galley kitchen layout provides an efficient workflow with everything within easy reach. It also provides ample storage and counter space, and is particularly suitable for one or two cooks who prefer a compact and streamlined workspace.
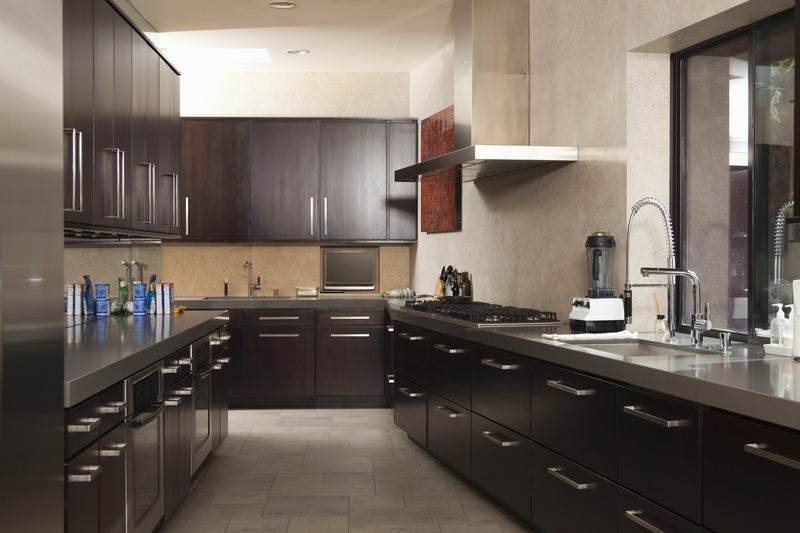
L- Shaped Kitchen Layout
An L-shaped kitchen layout is characterised by countertops and appliances arranged along two adjacent walls, forming an “L” shape. This layout provides a functional and open workspace, making it ideal for both small and large kitchens. There is plenty of counter space and promotes a smooth workflow, with the working triangle conveniently integrated.
L-shaped kitchens are versatile and can easily accommodate dining or seating areas, creating a multi-functional space that is great for larger households and those that spend most of their time in the kitchen.
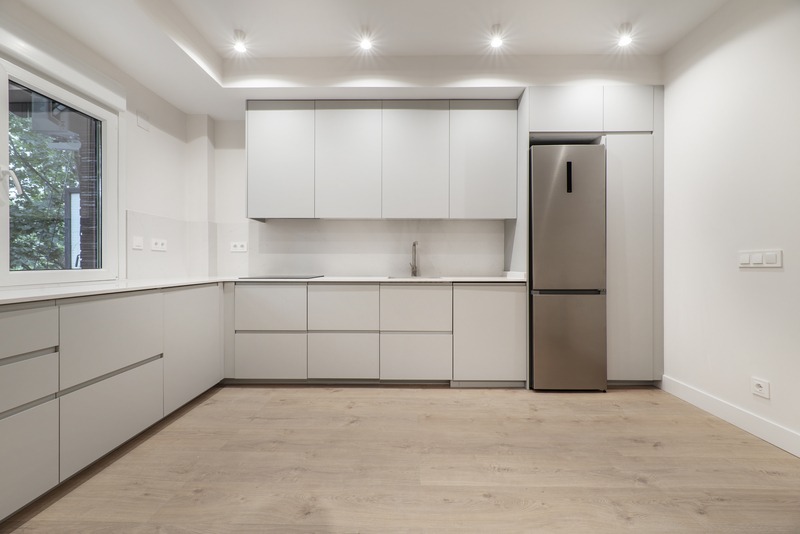
U- Shaped Kitchen Layout
A U-shaped kitchen layout consists of countertops and appliances being placed along three walls, forming a “U” shape. This layout maximises storage and counter space, making it an ideal solution for larger kitchens.
U-shaped kitchens provide ample room for multiple cooks and allow for efficient movement between workstations. There is also the option to add a kitchen island, providing additional workspace and seating options.
Island Kitchen Layout
The island kitchen layout incorporates a freestanding countertop or island in the centre of the kitchen. This layout adds extra workspace and storage and can serve as a focal point in the room.
An island kitchen is perfect for larger kitchens as it provides additional counter space and creates a social hub for entertaining guests or gathering with family. It also allows for a more open and spacious feel, promoting interaction between the kitchen and adjacent areas.
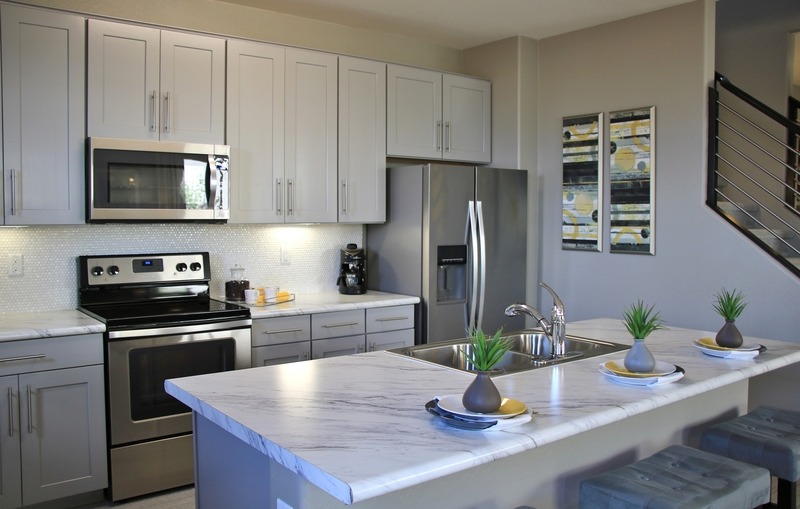
One Wall Kitchen
The one wall kitchen layout involves placing all the components along a single wall. This layout is typically found in smaller homes or studio apartments, where space is limited.
Despite its compact size, the one wall kitchen can still offer functionality and efficiency. The streamlined layout provides easy access to all components, making it suitable for those who prefer a minimalist design or have limited space.
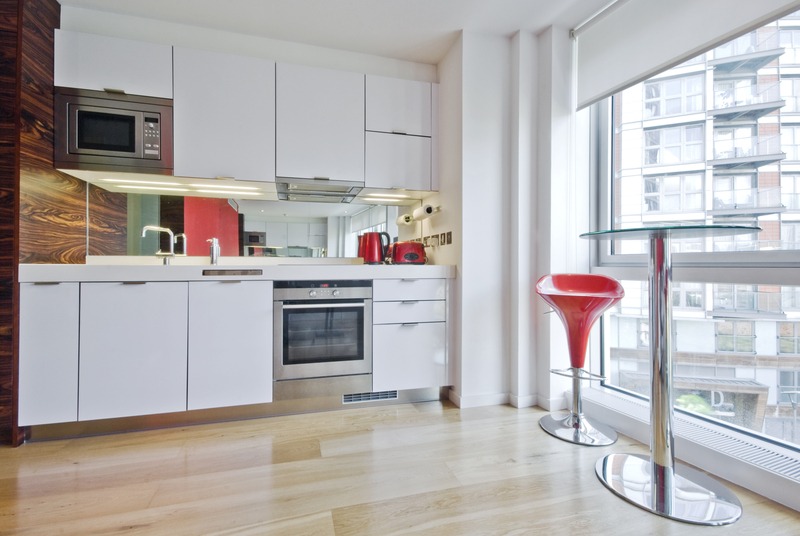
Peninsula Kitchen
The peninsula kitchen layout is an extension of an L-shaped or U-shaped kitchen, where one end of the countertop extends into a connected island or peninsula. This layout provides additional counter space, storage and seating options, making it popular among those who like to entertain or have large families.
A peninsula kitchen offers a defined separation between the kitchen and adjacent living or dining areas while maintaining an open feel. It is an excellent choice for those who want a semi-open concept or want to create a visual division within an open floor plan.
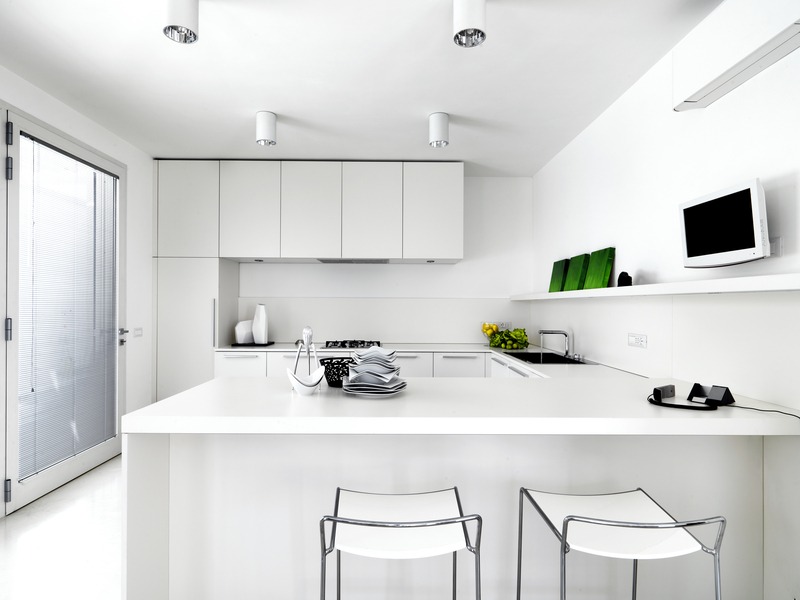
Get in Touch with Bluewater Home Interiors
Choosing the best kitchen layout requires careful consideration of your needs, available space, and personal preferences. If you need help designing and installing your dream kitchen, Bluewater Home Interiors is here to help.
Our team of project managers can guide you through the entire process, from conceptualisation to choosing fixtures and appliances, ensuring a seamless and stress-free experience from start to finish. Contact us today to find out more.

